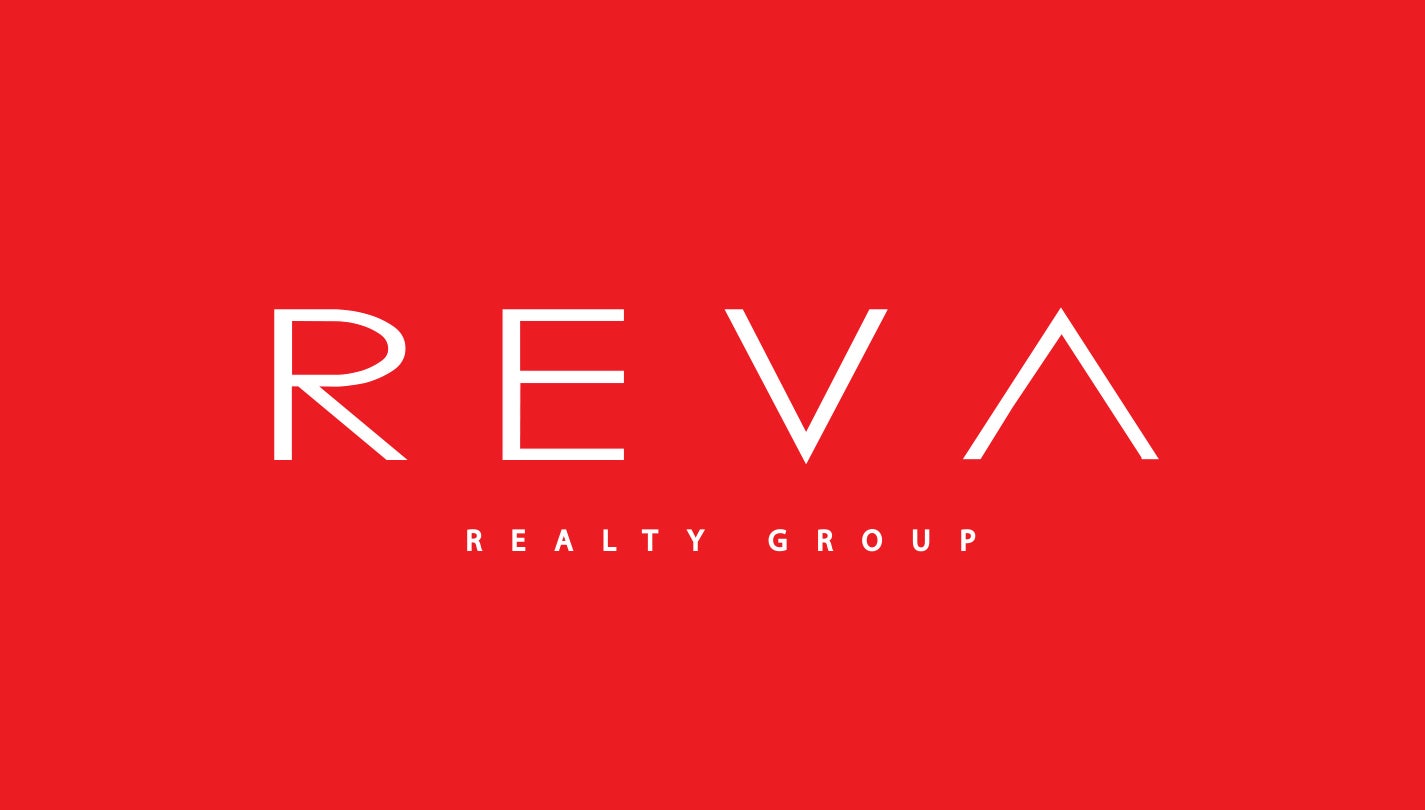Nestled in a welcoming community that instantly feels like home, this 4-bedroom, 2-level family home sits on a generous lot with a fully fenced yard, providing both privacy and security. Inside, the main level features a well-designed layout that seamlessly connects the living areas and bedrooms for comfortable living and entertaining. Step outside to a covered patio with a built-in BBQ—perfect for year-round outdoor enjoyment. The lower level offers incredible flexibility, with suite potential, a spacious rec room, a bar, ample storage, and a sauna. Located just minutes from top-rated schools, scenic trails, and everyday amenities, this home presents an incredible opportunity to create lasting memories. Don’t miss your chance to own this cherished family home with endless potential!
Address
4343 Patterdale Drive
List Price
$2,498,800
Property Type
Residential
Type of Dwelling
Single Family Residence
Style of Home
Rancher/Bungalow w/Bsmt.
Structure Type
Residential Detached
Area
North Vancouver
Sub-Area
Canyon Heights NV
Bedrooms
4
Bathrooms
3
Floor Area
3,496 Sq. Ft.
Main Floor Area
1902
Lot Size
9976.84 Sq. Ft.
Lot Size Dimensions
53.93 x 131.22
Lot Size (Acres)
0.23 Ac.
Lot Size Units
Square Feet
Total Building Area
3496
Frontage Length
53.93
Year Built
1964
MLS® Number
R2976247
Listing Brokerage
Royal LePage Sussex - Edmonds Advantage
Basement Area
Full
Postal Code
V7R 4L6
Zoning
RS3
Ownership
Freehold NonStrata
Parking
Garage Double, Front Access
Parking Places (Total)
6
Tax Amount
$8,557.54
Tax Year
2024
Board Or Association
Greater Vancouver
Association Amenities
Sauna/Steam Room
Heating
Yes
Heat Type
Baseboard, Forced Air, Natural Gas
Fireplace
Yes
Fireplace Features
Gas
Number of Fireplaces
3
Garage
Yes
Garage Spaces
2
Number Of Floors In Property
2
